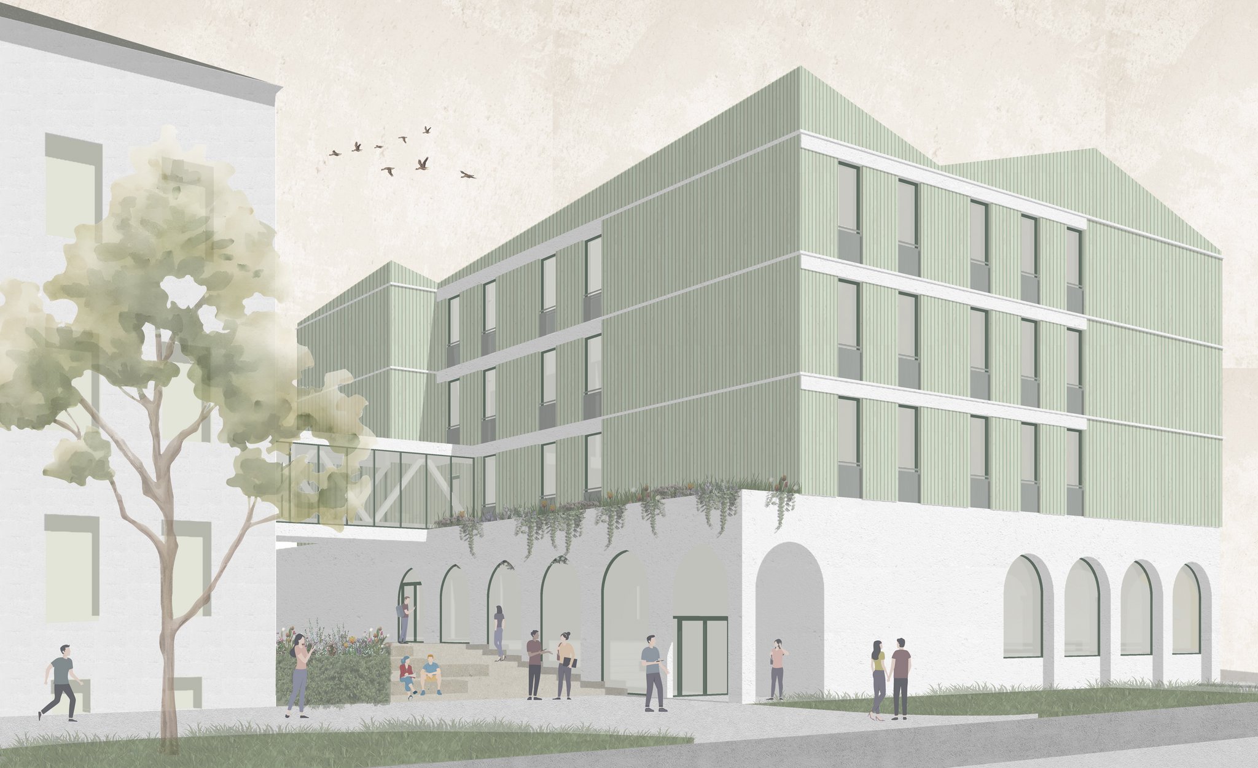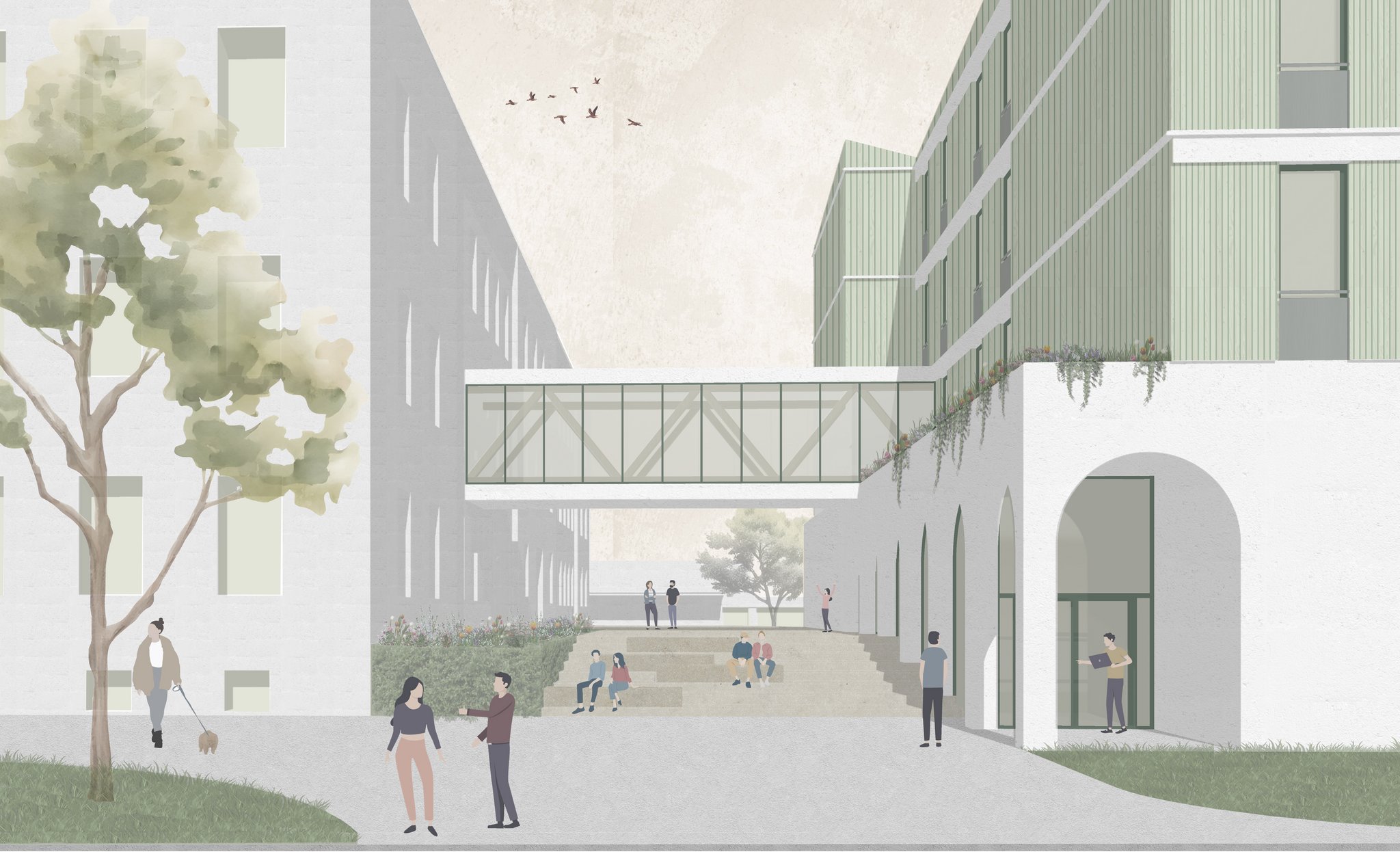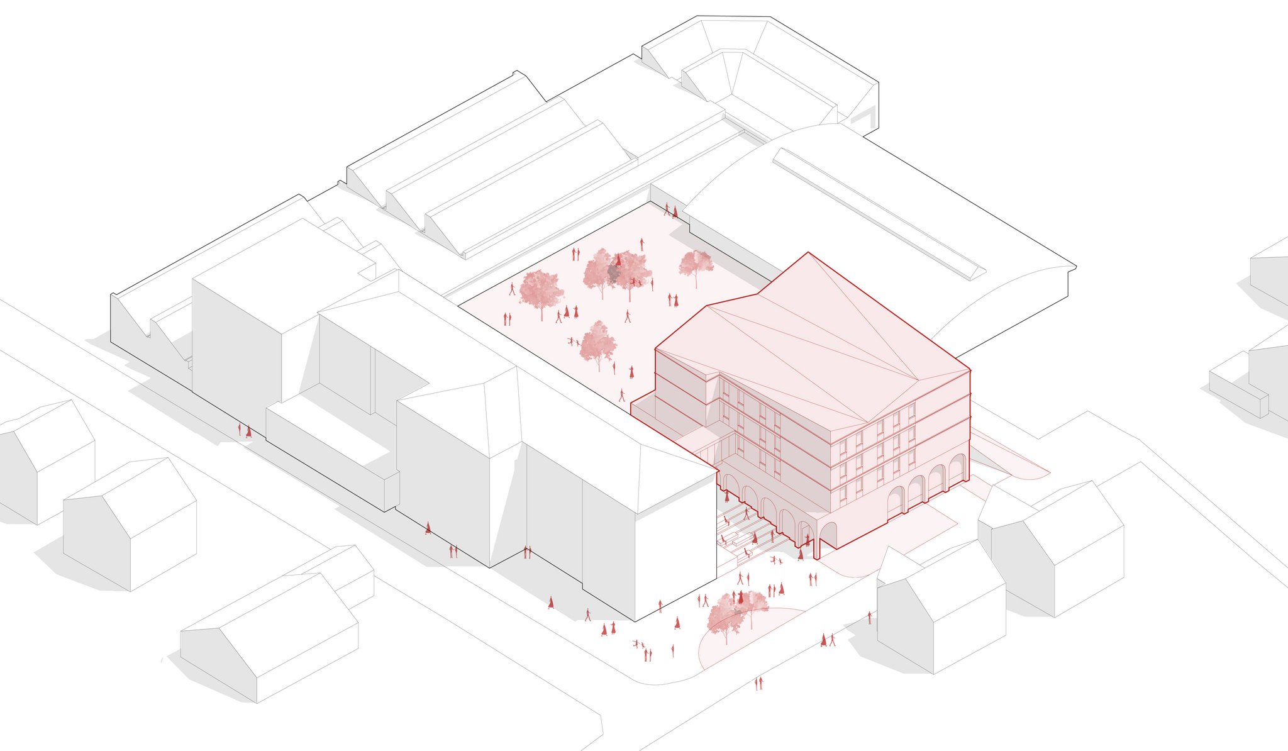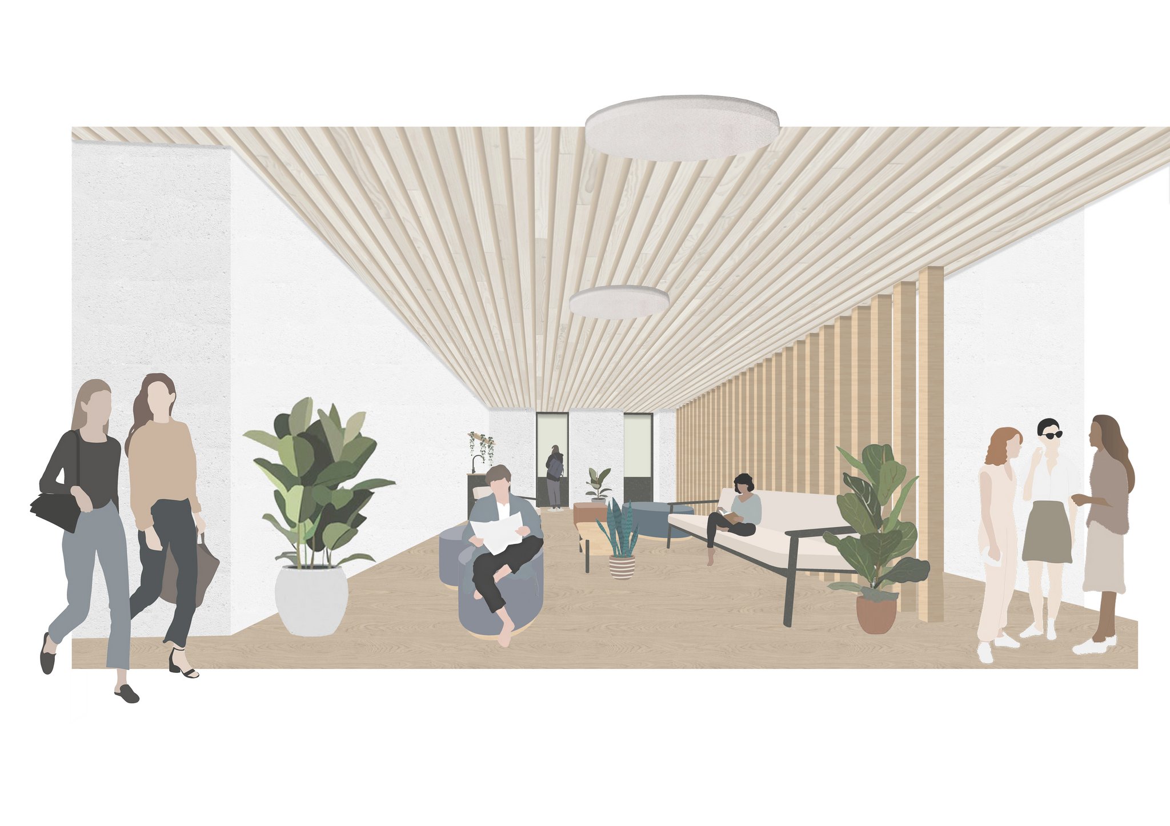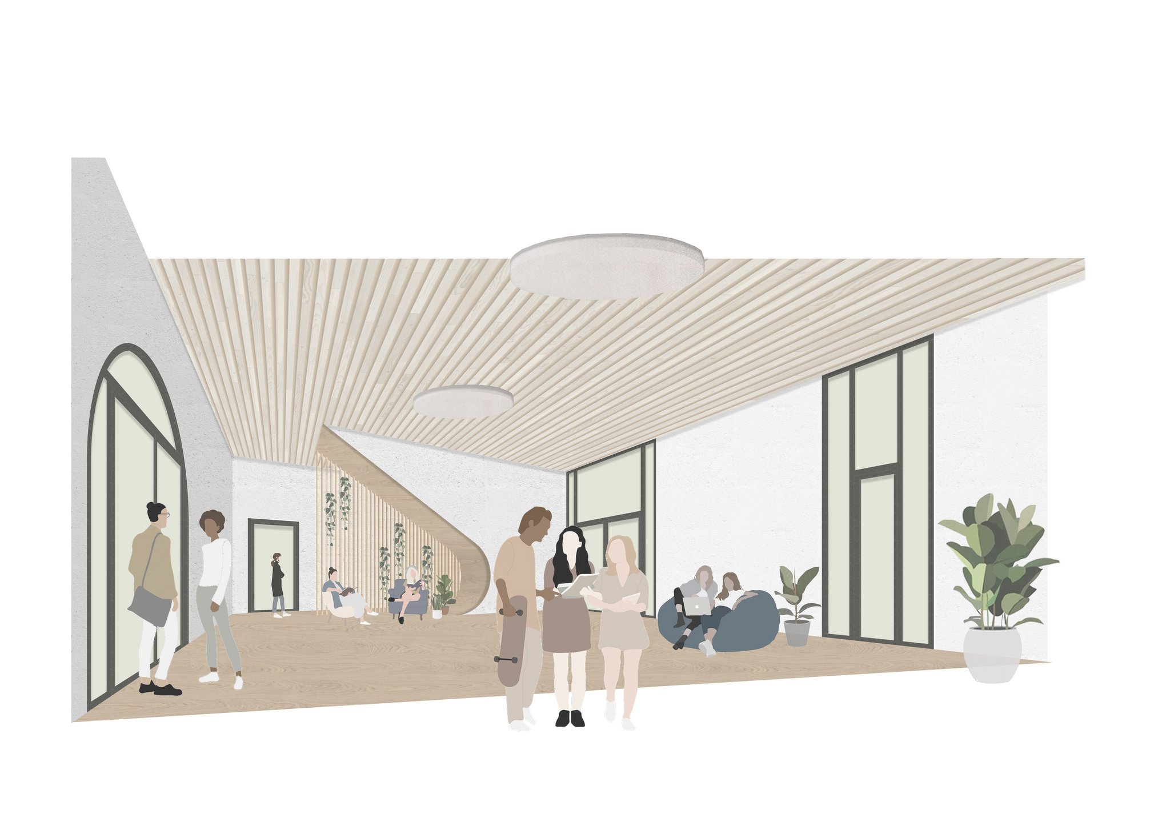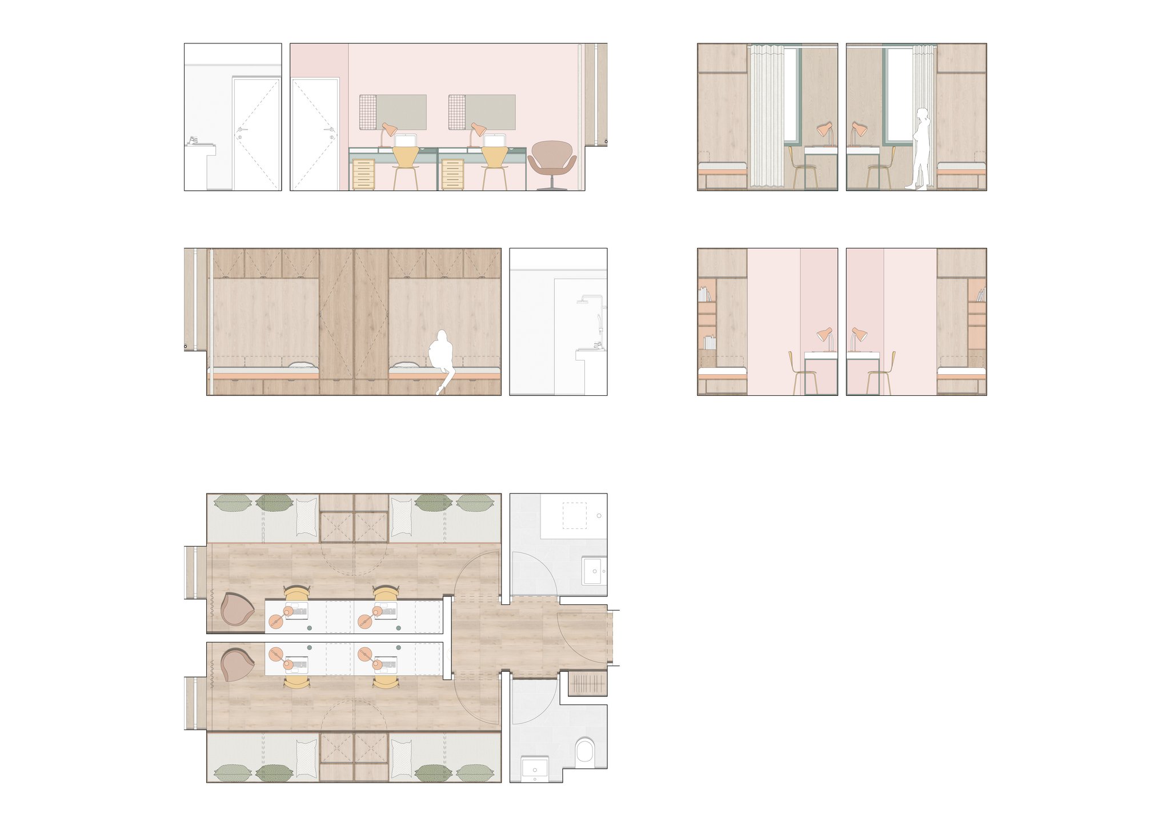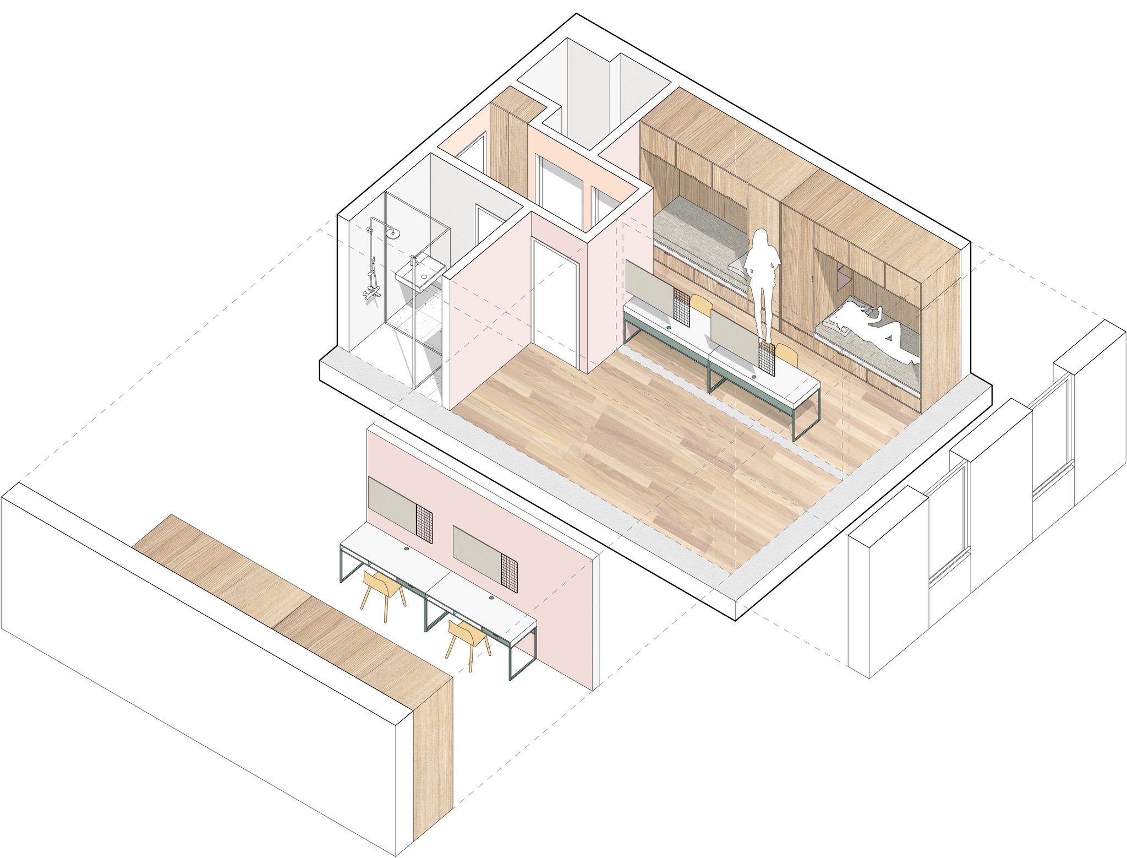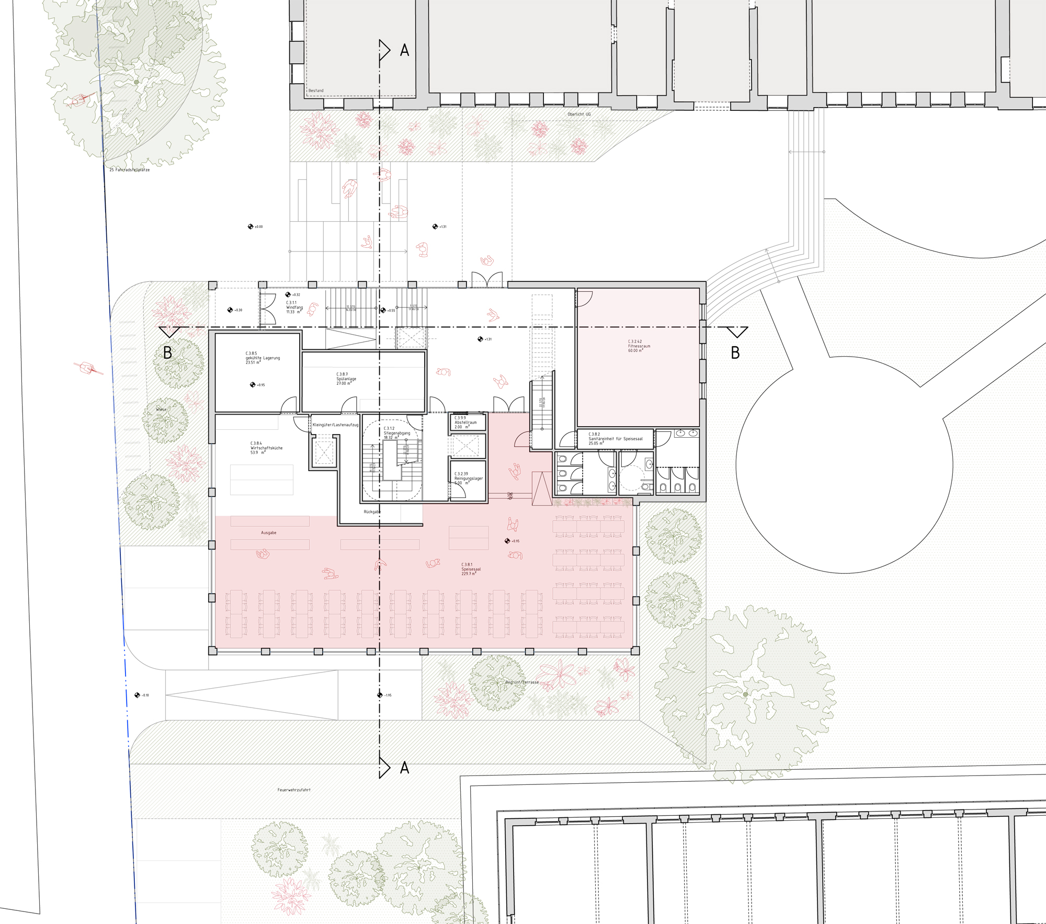A new building is to be realised in Attnang as an extension to the existing boarding school. The planning focusses on creating a high quality accommodation and a clear, forward-looking identity. This will be achieved through innovative spatial development and the integration of green spaces, sustainable building materials and various energy efficiency measures.
Building structure and function
The building has a compact design and adapts to its lively surroundings thanks to the shape of the roof and the projections and recesses in the façade. The new construction forms a homogeneous ensemble with the existing building, while the open courtyard is retained and a striking entrance area is created. Thanks to the compact design, the sealed area is minimised.
Canteen and gym with an open view
Open and spacious, the dining room is orientated towards the courtyard. Thanks to its elevated position, the view of the surrounding area and towards the city is open and unobstructed. The roofed access to the parking garage can be used as an outdoor terrace for the canteen if required. Furthermore, a lockable staircase connects the dining room directly to the communication centre. The fitness area, which is orientated towards the green inner courtyard, is also located in the area of this central hub.
Rooms
The architectural design of the three bedroom floors is characterised by the varied orientation of the rooms. The rooms are arranged around the central connecting and social area, which encourages interaction between the residents. All corridors are designed to be as bright and inviting as possible. The positioning of the educators supports and enables them to keep an eye on the rooms, access to the floors and the social area without appearing intrusive or authoritarian.
The design of the beds in alcoves creates small retreats. These give the rooms the necessary privacy that is needed for pairs of rooms that are thrown together at short notice. Two separate sanitary units, which can be accessed via the anteroom, are each assigned to a cluster of rooms. Natural and durable materials are used for all surfaces.
Green spaces and microclimate
Due to a low substructure and a low degree of sealing, space is created for plant roots, which corresponds to the principle of the sponge city. Ground-based greenery is used as a natural shading. This is an effective way of reducing the effects of climate change, especially heat islands. It enables the storage of rainwater, regulates the climate, improves air quality, supports biodiversity and helps to promote the resilience of the entire surrounding ecosystem.

